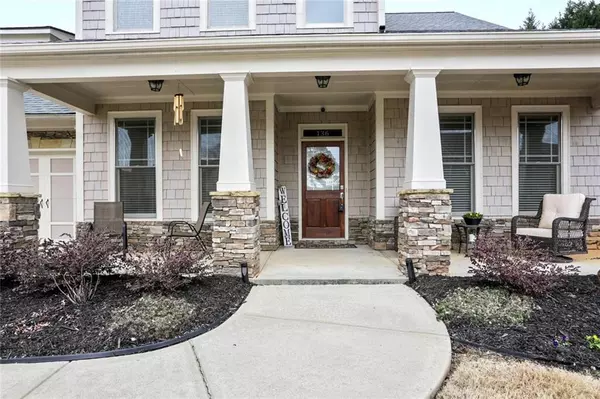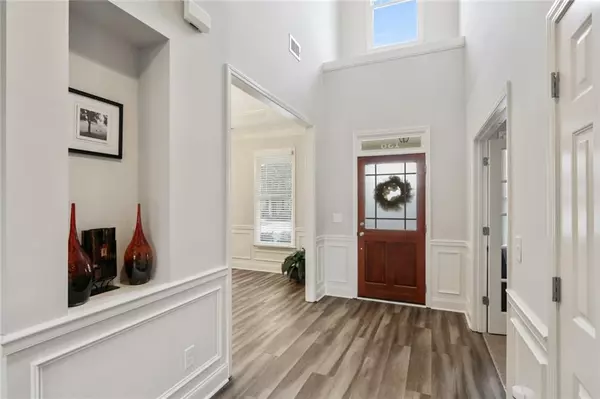$467,000
$435,000
7.4%For more information regarding the value of a property, please contact us for a free consultation.
136 Dunlavin DR Acworth, GA 30102
4 Beds
3.5 Baths
2,981 SqFt
Key Details
Sold Price $467,000
Property Type Single Family Home
Sub Type Single Family Residence
Listing Status Sold
Purchase Type For Sale
Square Footage 2,981 sqft
Price per Sqft $156
Subdivision Lochshire
MLS Listing ID 6999413
Sold Date 03/11/22
Style Craftsman
Bedrooms 4
Full Baths 3
Half Baths 1
Construction Status Resale
HOA Fees $500
HOA Y/N No
Year Built 2007
Annual Tax Amount $1,117
Tax Year 2021
Lot Size 8,712 Sqft
Acres 0.2
Property Sub-Type Single Family Residence
Property Description
Greet your friends and sit awhile on the inviting rocking chair front porch of this southern charm beauty! This stunner boasts a sought after swim/tennis community and convenience to parks, Lake Allatoona, Town Center Mall, KSU, shopping and dining. You'll appreciate the quick, easy access to 75 and 575. Inside will not disappoint! The welcoming covered porch welcomes you via an impresive two story entryway into an expansive open layout great for entertaining. This bright and sunshiny has windows galore and a refined, highly practical floorplan great for entertaining. The formal dining room with gorgeous trey ceilings will be the place you will gather with friends and family to make those wonderful memories. The gourmet kitchen will inspire your inner chef- complete with breakfast bar, walk-in pantry, SS appliances, granite counters. Relax in the grand 2-story great/family room graced by a love stone fireplace, beautiful built-in bookcases and an open view to the kitchen. Just off the living/kitchen area you can access a large covered grilling patio perfect for those family gatherings. A large bonus room offers great flex space options for a home office or even a playroom. Step right this way and escape to an oversized master retreat on main to envy! Features include trey ceilings, huge walk-in closet, dual vanities, separate shower and soaking tub. All the secondary bedrooms are generously sized with ample sized closet space. With mature plantings, a nice amount of grassy space for a game of tag or just tossing the frisbee, this low maintenance yard will not disappoint! Move in today and start making memories tomorrow!
Location
State GA
County Cherokee
Lake Name None
Rooms
Bedroom Description Master on Main, Other
Other Rooms None
Basement None
Main Level Bedrooms 1
Dining Room Separate Dining Room
Interior
Interior Features Bookcases, Cathedral Ceiling(s), Disappearing Attic Stairs, Entrance Foyer, Entrance Foyer 2 Story, High Ceilings 9 ft Upper, High Ceilings 10 ft Main, High Speed Internet, Low Flow Plumbing Fixtures, Tray Ceiling(s), Vaulted Ceiling(s), Walk-In Closet(s)
Heating Central, Forced Air, Natural Gas
Cooling Central Air
Flooring Carpet, Ceramic Tile, Sustainable
Fireplaces Number 1
Fireplaces Type Family Room, Gas Starter, Great Room
Window Features Double Pane Windows, Insulated Windows
Appliance Dishwasher, Disposal, Dryer, Gas Range, Gas Water Heater, Microwave, Refrigerator, Self Cleaning Oven, Washer
Laundry Laundry Room
Exterior
Exterior Feature Private Front Entry, Private Rear Entry
Parking Features Attached, Driveway, Garage, Garage Door Opener, Kitchen Level
Garage Spaces 2.0
Fence None
Pool None
Community Features Homeowners Assoc, Playground, Pool, Street Lights, Tennis Court(s)
Utilities Available Cable Available, Electricity Available, Natural Gas Available, Phone Available, Sewer Available, Underground Utilities, Water Available
Waterfront Description None
View Other
Roof Type Composition, Shingle
Street Surface Paved
Accessibility None
Handicap Access None
Porch Covered, Front Porch, Rear Porch
Total Parking Spaces 2
Building
Lot Description Back Yard, Front Yard, Landscaped, Level
Story Two
Foundation Concrete Perimeter
Sewer Public Sewer
Water Public
Architectural Style Craftsman
Level or Stories Two
Structure Type Frame, Shingle Siding, Stone
New Construction No
Construction Status Resale
Schools
Elementary Schools Clark Creek
Middle Schools E.T. Booth
High Schools Etowah
Others
HOA Fee Include Swim/Tennis
Senior Community no
Restrictions false
Tax ID 21N12M 073
Ownership Fee Simple
Financing no
Special Listing Condition None
Read Less
Want to know what your home might be worth? Contact us for a FREE valuation!
Our team is ready to help you sell your home for the highest possible price ASAP

Bought with Keller Williams North Atlanta





